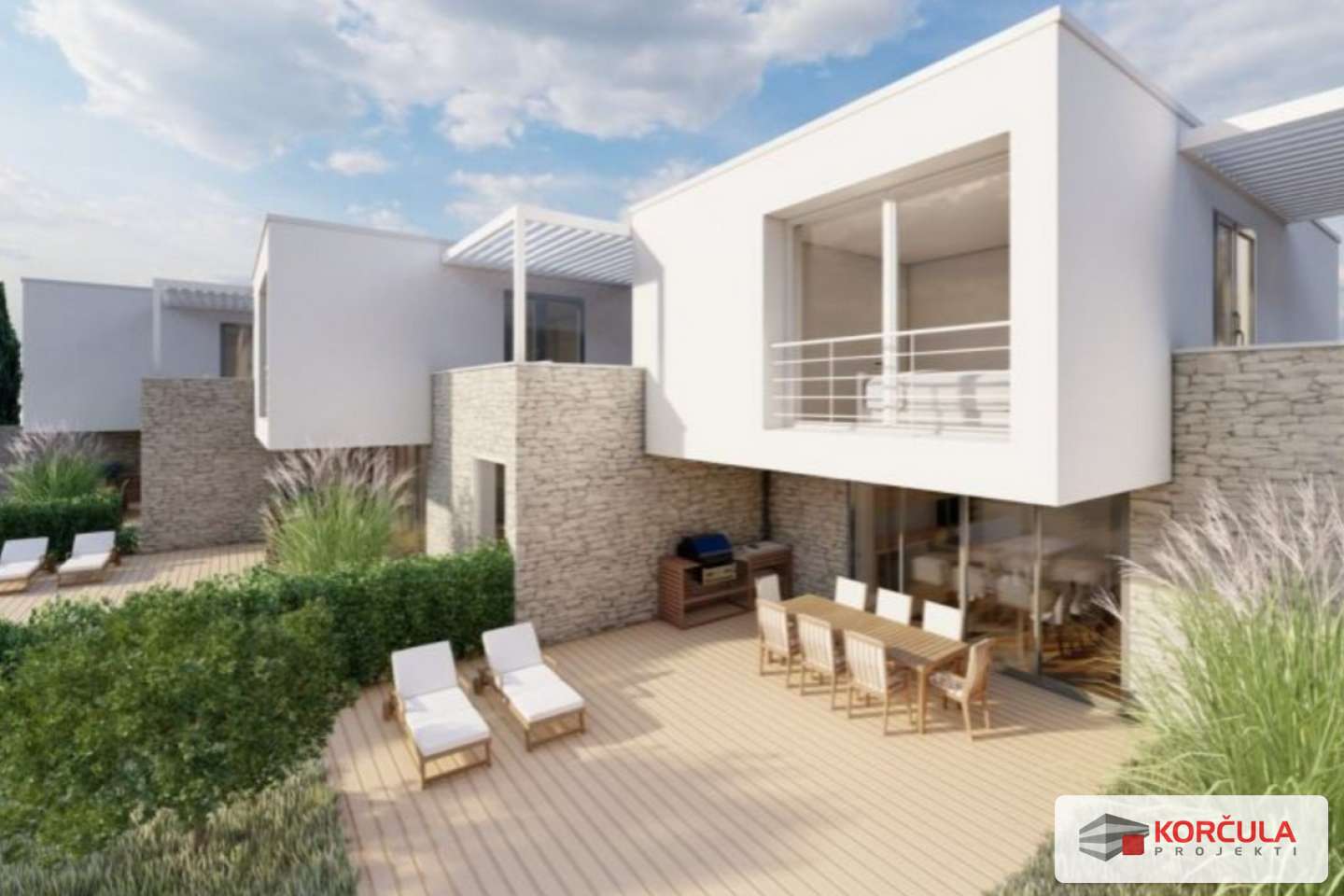
Apartment for sale (new construction) in Orebić
A two-story apartment for sale, in a newly awarded building with a net usable area of 118.93 m2.
The residential building is designed as low-energy, energy class A+.
The building is located in a quiet street, with a beautiful view of the Pelješka canal and Mount Sveti Ilija, a 7-minute walk from the sea (600 m).
The main technical features of the building are:
- Low-energy/renewable system of heating and cooling apartments with heat pumps, German manufacturer Viessmann, option of smart apartment management using an application - heating/cooling, lighting, shutters, exterior joinery and much more, Schock Isokorb elements to prevent thermal bridges, possibility of installing photovoltaic cells on the roof of the building as an additional renewable electricity system, 13.80 kW of connected power, top equipment (ceramic tiles, sanitary ware, external and internal carpentry, etc.), external shower and free garden and parking space, swimming pool optional.
-The customer has the option of choosing ceramic tiles/sanitary, etc. A building permit has been issued, the planned start of work is in December 2023, the deadline for the completion of the building is 12 months from the start of construction.
The apartments are in the process of being subdivided in the land register. Implementation of floor plans within 30 days of obtaining the use permit. The price is 3500 Eur/m2.
Apartment structure:
Ground floor=Covered entrance 4.58x0.5=2.29 m2, engine room 1.67 m2, corridor 4.60 m2, staircase 4.75 m2, bathroom(1) 2.85 m2, kitchen/dining room 17.73 m2, living room 17.42 m2, storage room 2.01 m2, covered terrace 13 ,71x0.5=6.85 m2, uncovered terrace 23.50x0.25=5.87 m2; total ground floor 66.04 m2
Floor=staircase 4.08 m2, corridor 5.81 m2, bathroom(2) 4.32 m2, laundry room 2.37 m2, room(1) 10.77 m2, room(2) 9.86 m2, room(3) 10.64 m2, loggia 1.70x0.75=1.27 m2, uncovered terrace 15.10x0.25=3.77 m2; total floor 52.89 m2
Price: 416,255.00 €
