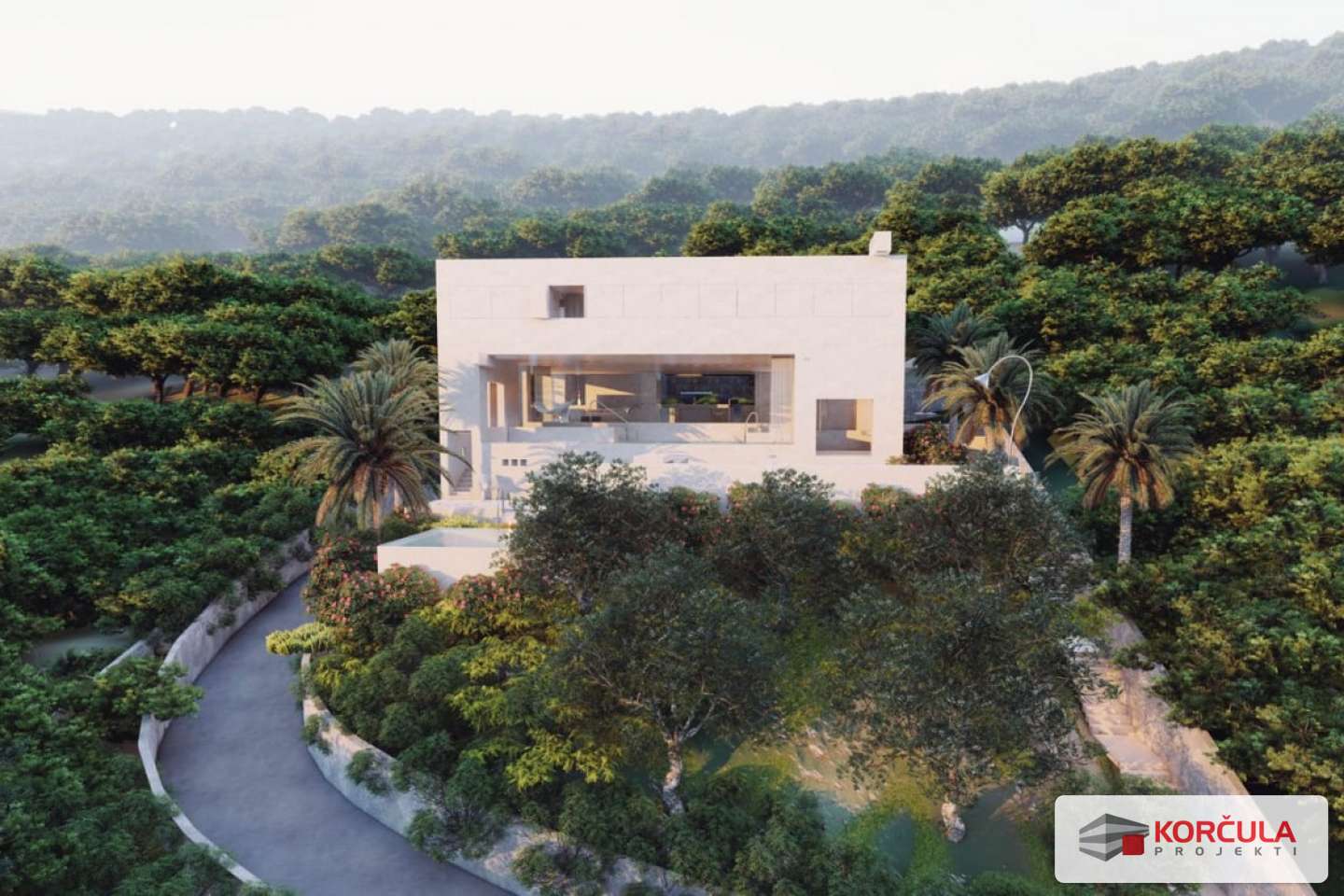
Villa Cava - construction project
On offer is "Villa Cava", a project for the construction of a super modern villa on a plot of 1329 m2 with a panoramic view of the southern Adriatic, the surrounding islets and the islands of Sušac and Lastovo, 70 meters from the sea.
This modern villa, designed by a famous Croatian architect, consists of three spacious floors with a total net living area of 200 m2, of which the basement is 215 m2, the ground floor is 105 m2 and the first floor is 180 m2.
Upstairs there are five bedrooms with bathrooms, while the master bedroom has a walk-in closet.
On the ground floor there is a kitchen, a dining room and a living room, a store room and a toilet, and the whole space is dominated by a semi-covered swimming pool of 47 m2.
The basement consists of several rooms: technical room, laundry room, bathroom, sauna, fitness room, entertainment room and bar.
The yard is dominated by Mediterranean plants and a 175 m2 terrace, 75 m2 of which is covered, and another 20 m2 swimming pool.
From the road to the villa is reached by a private road, because the building itself is located in the upper part of the land in order to ensure the best and most beautiful view.
The planned start of construction is 2023. and the future buyer is left with the choice of all equipment and finishing materials, interior and exterior decoration with the support of an architect.
The distance from the larger towns of Blato and Vela Luka is seven kilometers.
